ADA (Grade II Braille)
Compliance with federal ADA (American Disabilities Act) guidelines to ensure your building meets the special needs ofyour visitors can sometimes be difficult to plan and budget. Bennu is very experienced in ADA standards and can develop sign schedules and location plans using your construction blueprints. We will work directly with your team to ensure all signs have the correct nomenclature.
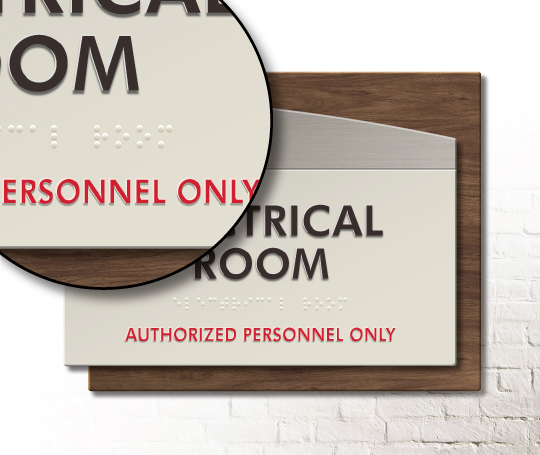
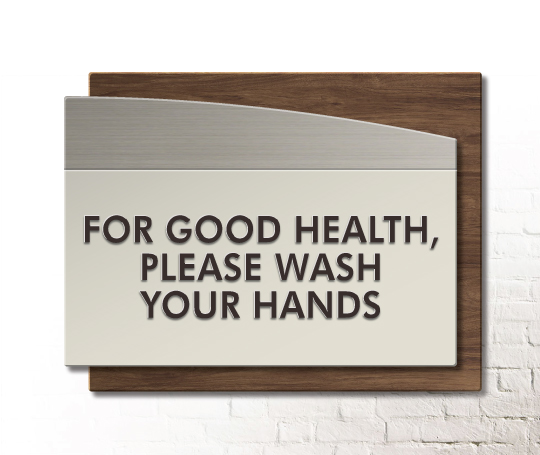
Informational
Specific to your needs, these signs cover a broad category—such as a ‘Please Wash Hands’ sign for a laboratory. During production, we place the text and background color on the backside of an acrylic surface to protect from damage.
Reception Wall Logos
Well placed wall logos in your facility can help reinforce your brand and adds a nice touch to your décor. We can help you decide on the right materials, location and the perfect type of the lettering to reinforce your brand.
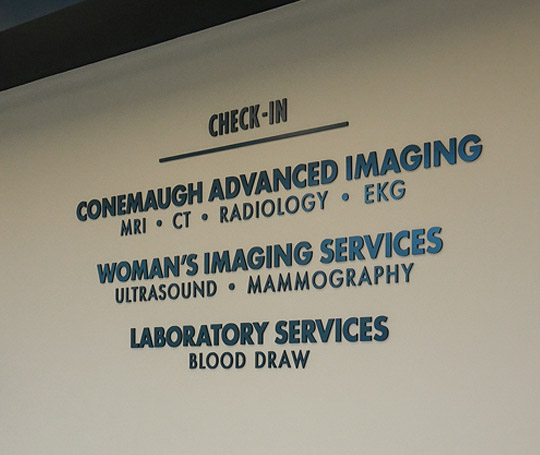
Individual cut letters from metal, wood or plastics
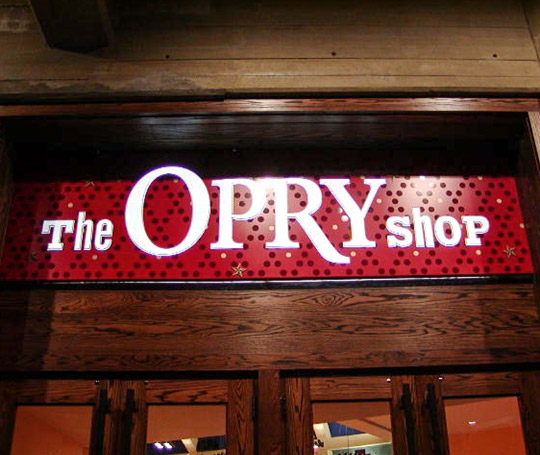
Illuminated wall letters
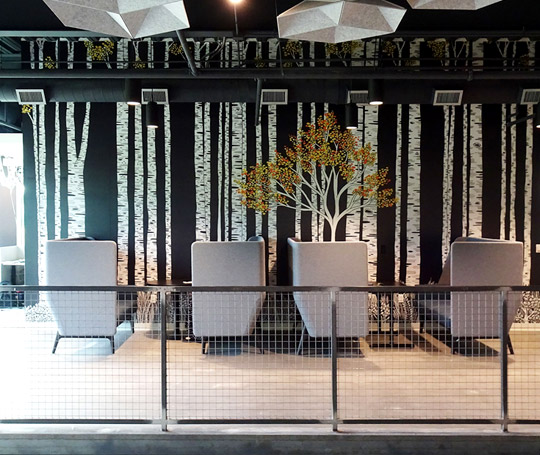
Printed wall murals
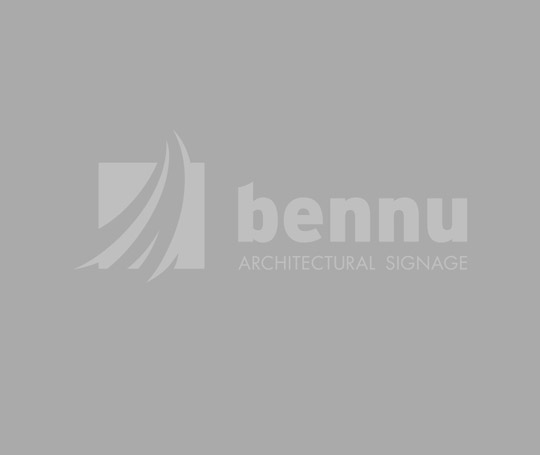
Letters on a background
Directional / Wayfinding
Bennu will work closely with your team to develop directional signage for a better visitor/guest/patient experience. We will ensure you have the right size lettering, proper contrast and installation in the correct locations.
Bennu has developed a clear printed insert system that replaces the entire face/message panel instead of individual strips. This keeps the colors, font and alignment perfect every time.
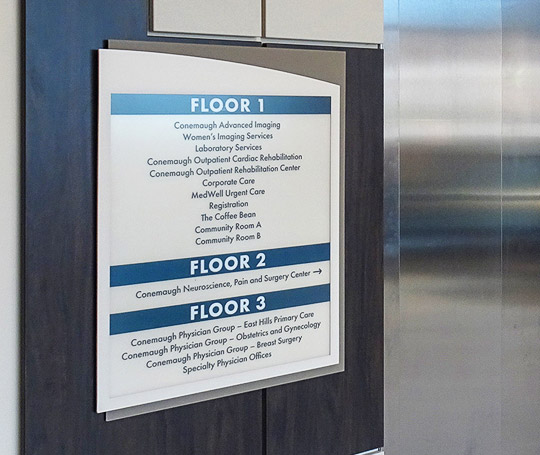
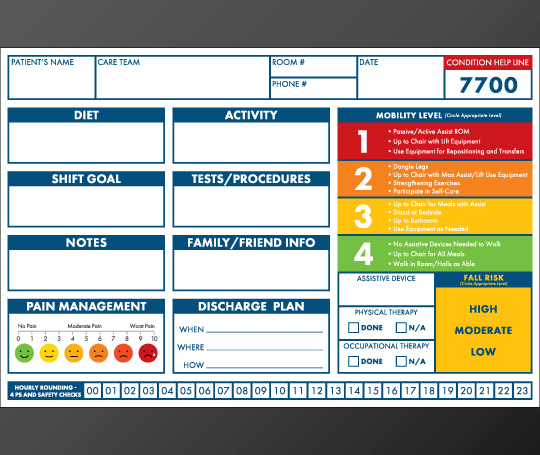
Communication Boards
Our team can custom design dry erase boards for your unique messaging needs. Working with your department heads, we’ll design an efficient template, incorporating infographics, copy and color. This means less handwriting for clearer communications.
Facility Posting / Announcements / Public Awareness Information
Bennu designs and manufactures paper insert holders that will match the rest of your interior signage. We can help declutter reception areas, check-in and check-out desks, main entrance doors, elevator lobby areas, break rooms and anywhere else information is needed to guide your guests and patients.
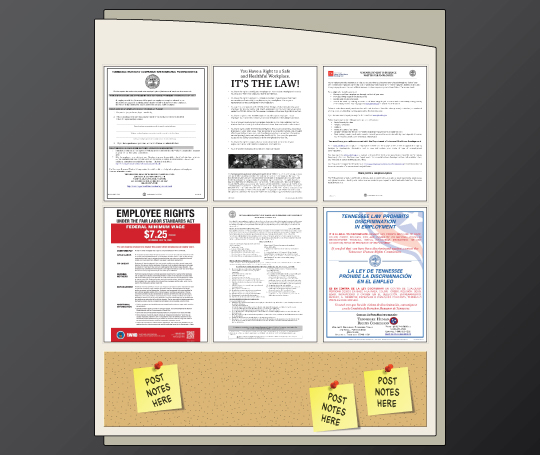
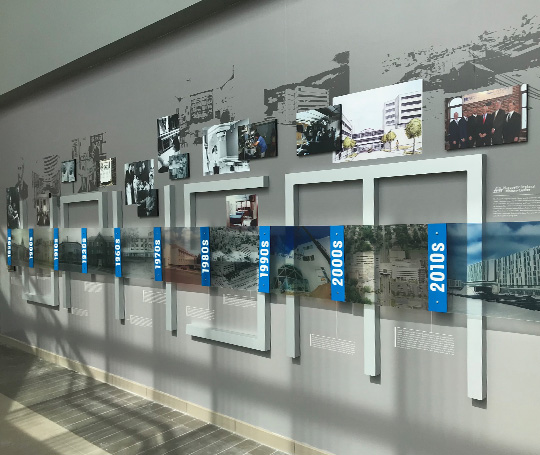
History Walls
Have a story you want to tell? History walls are a great way to educate your employees, visitors or guests. Bennu can help you arrange history timelines with old photos, artifacts and clippings in a way that complements your facility’s décor.
Electronic Directories
In situations where office tenants can frequently change, Bennu can help design a digital solution, incorporating colorful graphics that will take less time and money to update.
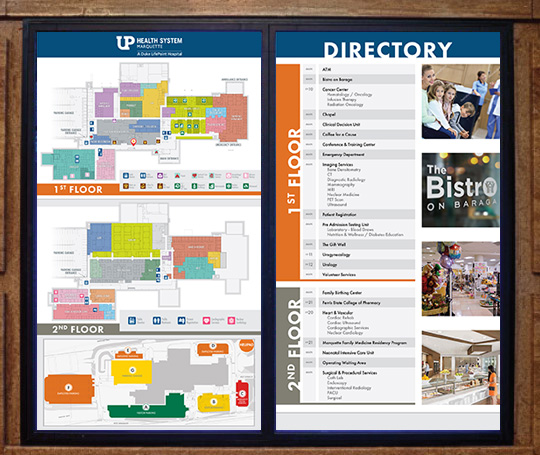
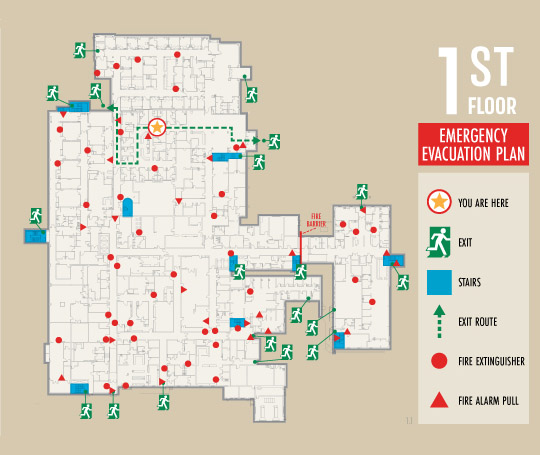
Life Safety / Evacuation Plans
With your building blueprints, the Bennu team can assist you in creating eye-catching and compliant evacuation maps produced to match your interior sign package.
Signage Families
P
Permanent Sign
8.5″ x 6.5″
P1
Permanent Sign
with Sub Copy
8.5″ x 6.5″
P2
Permanent Sign
with Slider
8.5″ x 9″
P3
Permanent Sign
with Name Slot
8.5″ x 9″
S
Symbol Sign
6.5″ x 10″
S1
Symbol Sign
with Sub Copy
6.5″ x 10″
IS
Internal Stairs
12″ x 18″
U
Unit/Room Number Sign
8.5″ x 6.5″
I
Information Sign
8.5″ x 6.5″
A
Aluminum Sign
8.5″ x 6.5″
T
Triangle Projecting
Sign
8″ x 8″, 6″ x 6″
BW
Bladewall
8″ x 8″, 6″ x 6″
BC
Bladeceiling
8″ x 8″, 6″ x 6″
FE
Fire Evac Holder
13.5″ x 10.25″
SID
Suite ID
13.25″ x 22.25″
Inserts:
Standard – 8.5″ x 11″
Large – 11″ x 17″
D
Directional
13.25″ x 22.25″, 21″ x 31″,
27″ x 43″
Inserts:
Standard – 11″ x 17″
Large – 18″ x 24″
Extra Large – 24″ x 36″
PH
Poster Holder
13.25″ x 21.25″, 21″ x 30″,
27″ x 42″
Inserts:
Standard – 11″ x 17″
Large – 18″ x 24″
Extra Large – 24″ x 36″
P
Permanent Sign
8.5″ x 6.5″
P1
Permanent Sign
with Sub Copy
8.5″ x 6.5″
P2
Permanent Sign
with Slider
8.5″ x 9″
P3
Permanent Sign
with Name Slot
8.5″ x 9″
S
Symbol Sign
6.5″ x 10″
S1
Symbol Sign
with Sub Copy
6.5″ x 10″
IS
Internal Stairs
12″ x 18″
U
Unit/Room Number Sign
8.5″ x 6.5″
I
Information Sign
8.5″ x 6.5″
A
Aluminum Sign
8.5″ x 6.5″
T
Triangle Projecting Sign
8″ x 8″, 6″ x 6″
BW
Bladewall
8″ x 8″, 6″ x 6″
BC
Bladeceiling
8″ x 8″, 6″ x 6″
FE
Fire Evac Holder
13.5″ x 10.25″
SID
Suite ID
10.5″ x 16.25″, 13.25″ x 22.25″
Inserts:
Standard – 8.5″ x 11″
Large – 11″ x 17″
D
Directional
13.25″ x 22.25″, 21″ x 31.25″,
27″ x 43.5″
Inserts:
Standard – 11″ x 17″
Large – 18″ x 24″
Extra Large – 24″ x 36″
PH
Poster Holder
13.25″ x 21.25″, 21″ x 30.25″,
27″ x 42.5″
Inserts:
Standard – 11″ x 17″
Large – 18″ x 24″
Extra Large – 24″ x 36″
P
Permanent Sign
9″ x 5″
P1
Permanent Sign
with Sub Copy
9″ x 5″
P2
Permanent Sign
with Slider
9″ x 7″
P3
Permanent Sign
with Name Slot
9″ x 7″
S
Symbol Sign
8.5″ x 9.5″
S1
Symbol Sign
with Sub Copy
8.5″ x 9.5″
IS
Internal Stairs
12″ x 18″
U
Unit/Room Number Sign
9″ x 5″
I
Information Sign
9″ x 5″
A
Aluminum Sign
9″ x 5″
T
Triangle Projecting Sign
8″ x 8″, 6″ x 6″
BW
Bladewall
8″ x 8″, 6″ x 6″
BC
Bladeceiling
8″ x 8″, 6″ x 6″
FE
Fire Evac Holder
13.5″ x 10.25″
SID
Suite ID
11″ x 15″, 14″ x 21.5″
Inserts:
Standard – 8.5″ x 11″
Large – 11″ x 17″
D
Directional
14″ x 21.5″, 22″ x 29.5″,
28″ x 41.5″
Inserts:
Standard – 11″ x 17″
Large – 18″ x 24″
Extra Large – 24″ x 36″
PH
Poster Holder
14″ x 19.75″, 22″ x 27.75″,
28″ x 39.75″
Inserts:
Standard – 11″ x 17″
Large – 18″ x 24″
Extra Large – 24″ x 36″
P
Permanent Sign
8″ x 4″
P1
Permanent Sign
with Sub Copy
8″ x 4″
P2
Permanent Sign
with Slider
8″ x 6″
P3
Permanent Sign
with Name Slot
8″ x 6″
S
Symbol Sign
6″ x 8″
S1
Symbol Sign
with Sub Copy
6″ x 10″
IS
Internal Stairs
12″ x 18″
U
Unit/Room Number Sign
8″ x 6″
BC
Bladeceiling
8″ x 6″
A
Aluminum Sign
8″ x 6″
T
Triangle Projecting Sign
8″ x 8″, 6″ x 6″
BW
Bladewall
8″ x 8″, 6″ x 6″
BC
Bladeceiling
8″ x 8″, 6″ x 6″
FE
Fire Evac Holder
13.5″ x 10.25″
SID
Suite ID
10.875″ x 14.25″, 14″ x 20″
Inserts:
Standard – 8.5″ x 11″
Large – 11″ x 17″
D
Directional
14″ x 20″, 22″ x 27.25″,
28″ x 38.75″
Inserts:
Standard – 11″ x 17″
Large – 18″ x 24″
Extra Large – 24″ x 36″
PH
Poster Holder
14″ x 18.25″, 22″ x 25.5″,
28″ x 37″
Inserts:
Standard – 11″ x 17″
Large – 18″ x 24″
Extra Large – 24″ x 36″
P
Permanent Sign
9″ x 6.5″
P1
Permanent Sign
with Sub Copy
9″ x 6.5″
P2
Permanent Sign
with Slider
9″ x 9″
P3
Permanent Sign
with Name Slot
9″ x 9″
S
Symbol Sign
7″ x 9″
S1
Symbol Sign
with Sub Copy
7″ x 9″
IS
Internal Stairs
12″ x 18″
U
Unit/Room Number Sign
9″ x 6.5″
I
Information Sign
9″ x 6.5″
A
Aluminum Sign
9″ x 6.5″
T
Triangle Projecting Sign
8″ x 8″, 6″ x 6″
BW
Bladewall
8″ x 8″, 6″ x 6″
BC
Bladeceiling
8″ x 8″, 6″ x 6″
FE
Fire Evac Holder
13.5″ x 10.25″
SID
Suite ID
11.25″ x 14.25″, 14″ x 21.5″
Inserts:
Standard – 8.5″ x 11″
Large – 11″ x 17″
D
Directional
14″ x 21.5″, 22″ x 24.25″,
28″ x 40.75″
Inserts:
Standard – 11″ x 17″
Large – 18″ x 24″
Extra Large – 24″ x 36″
PH
Poster Holder


















































































